Evening Creek Condominium Rentals - Apartment Living in San Diego, CA
About
Welcome to Evening Creek Condominium Rentals
10918 Evening Creek Drive E San Diego, CA 92128P: 877-252-1166 TTY: 711
F: 858-391-0327
Office Hours
Monday through Saturday: 9:00 AM to 6:00 PM. Sunday: Closed.
Welcome to Evening Creek—your gateway to elevated living in San Diego. Our condo-style rentals offer the perfect blend of modern comfort and neighborhood charm. Nestled in a peaceful residential setting, you'll enjoy easy access to top-rated schools, local shopping, dining, and entertainment. Plus, with quick access to Interstate 15, your daily commute becomes effortless. Experience the convenience of city living without sacrificing the comfort of home at Evening Creek.
Nestled near beautiful Poway, CA, Evening Creek offers modern condo rentals with premium amenities. Enjoy a 24/7 state-of-the-art fitness center, resort-style pool and spa, cedar-lined sauna and steam room, and basketball and tennis courts. Stay productive with our business center, conference room, and high-speed internet, and enjoy the convenience of garages, gated access, and on-site maintenance. Call us today to schedule your tour and see why Evening Creek is the perfect place to call home.
Choose from three distinct two- and three-bedroom condos, each thoughtfully designed for comfort and style. Enjoy 9-foot ceilings, wood-style flooring, a breakfast bar, dual-basin vanities, large walk-in closets, and extra storage. Cook like a pro with stainless steel appliances and a gas stove, and relax on your private balcony or patio. Plus, every home includes an in-home washer and dryer for added convenience.
Evening Creek also offers garage parking, with options for single detached or two-car attached garages. Blending modern design with timeless comfort, our pet-friendly community is where luxury and convenience come together.
Floor Plans
2 Bedroom Floor Plan
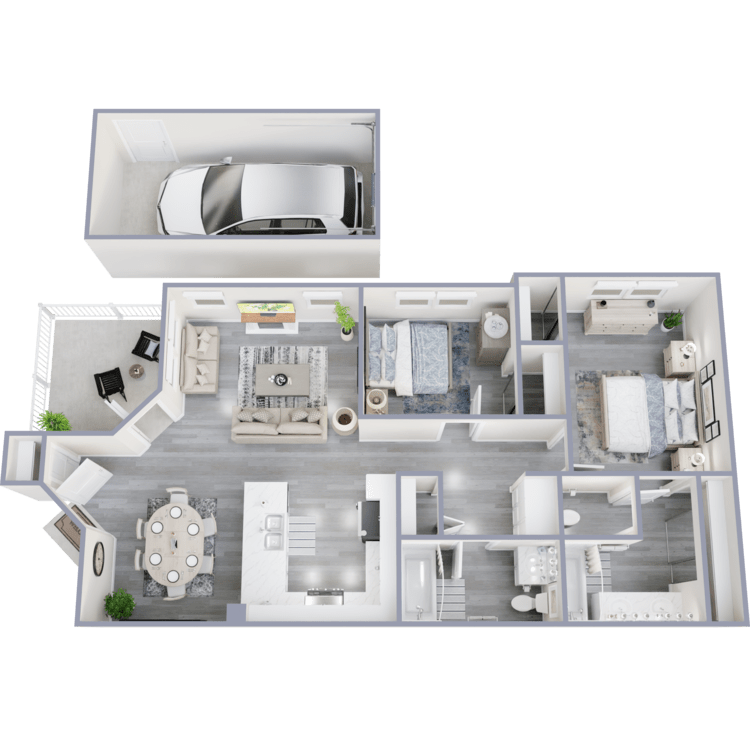
Orion
Details
- Beds: 2 Bedrooms
- Baths: 2
- Square Feet: 998
- Rent: Call for details.
- Deposit: $500
Floor Plan Amenities
- 9Ft Ceilings
- Breakfast Bar
- Built-in Gas Ranges and Ovens
- Central Air and Heating
- Washer and Dryer in Home
- Ceiling Fans
- Decorative Mantles
- Den or Study
- Dishwasher
- Dual Basin Vanity
- Extra Storage
- Fireplace
- Garage
- Oval Roman Soaking Tubs
- Microwave
- Mirrored Closet Doors
- Private Balconies and Patios
- Pantry
- Refrigerator
- Satellite Ready
- Vertical Blinds
- Wood Style Flooring Throughout
* In Select Apartment Homes
Floor Plan Photos
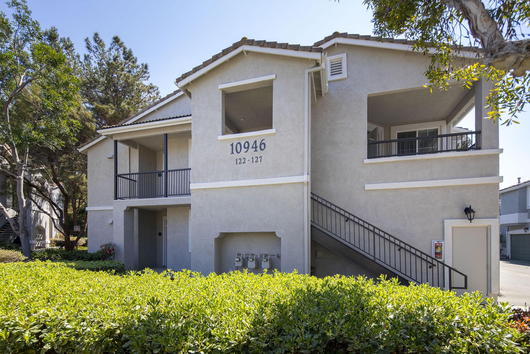
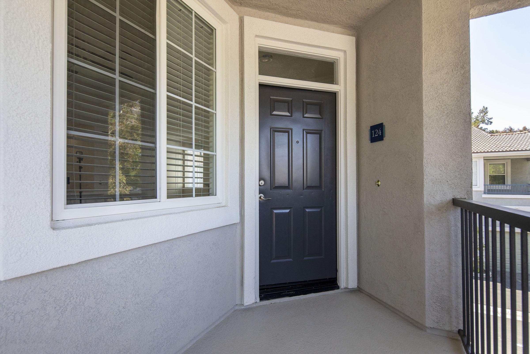
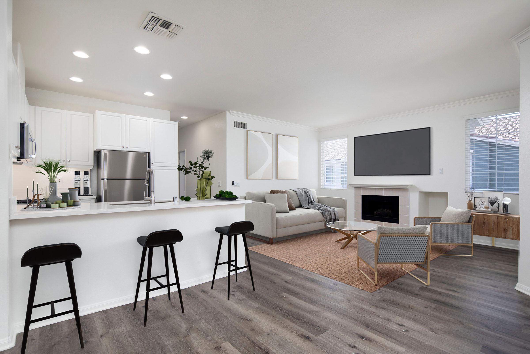
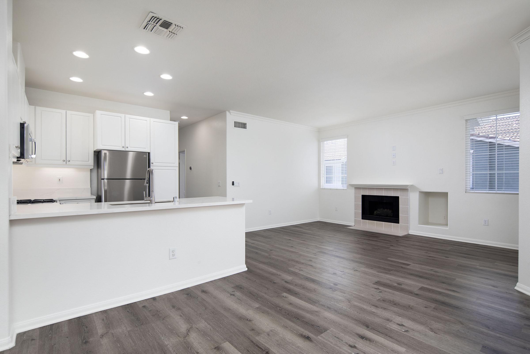
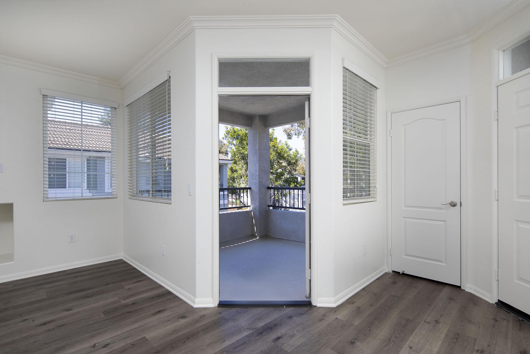
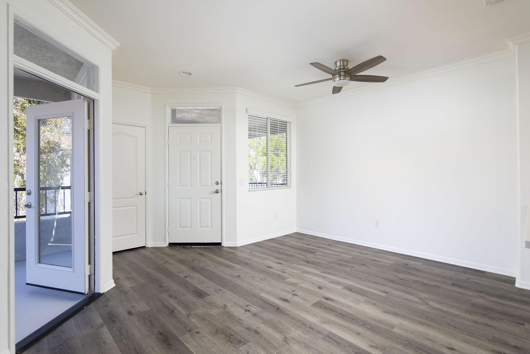
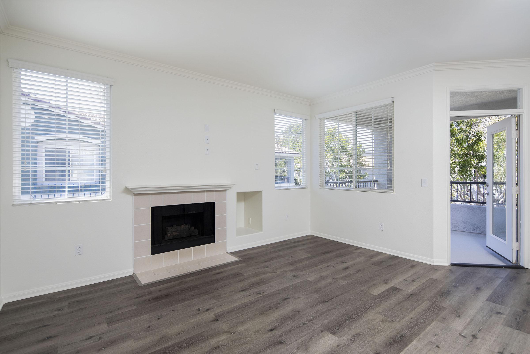
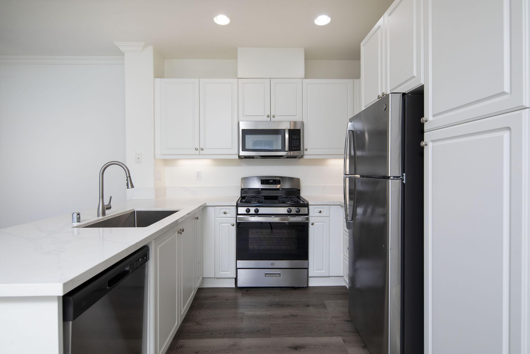
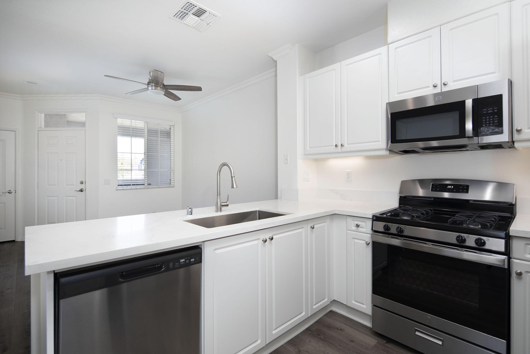
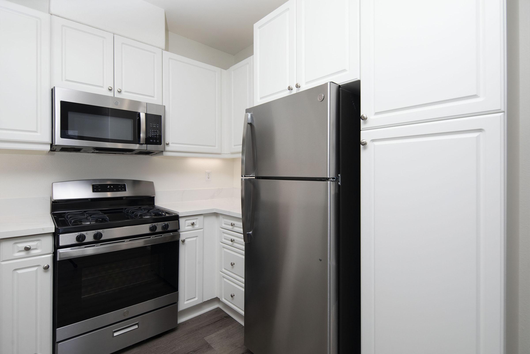
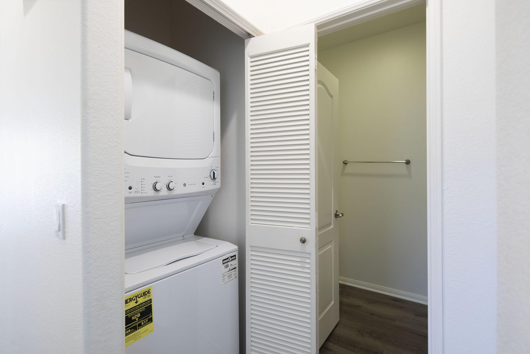
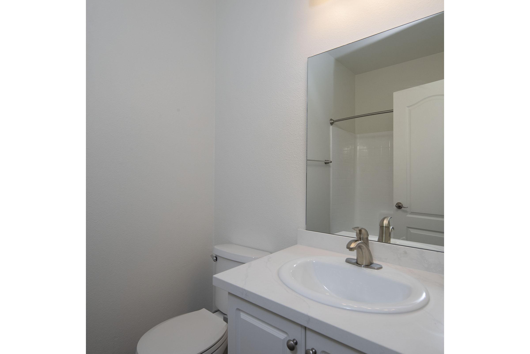
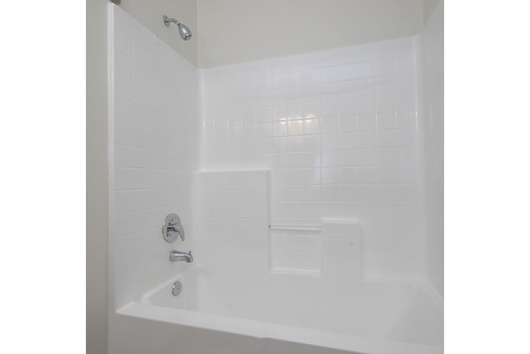
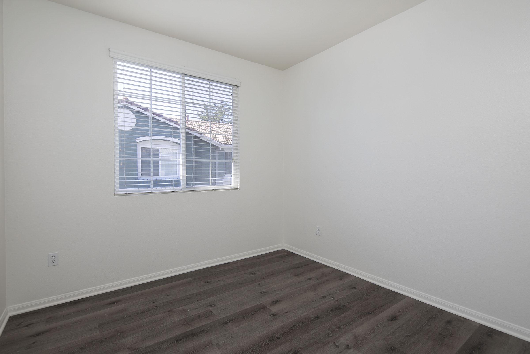
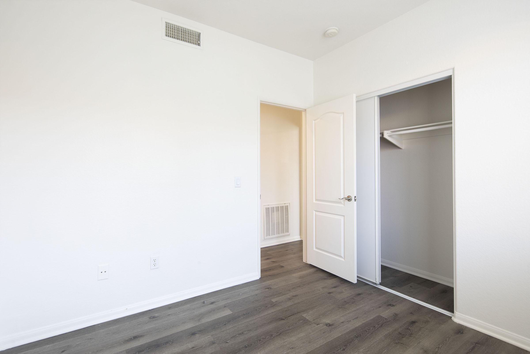
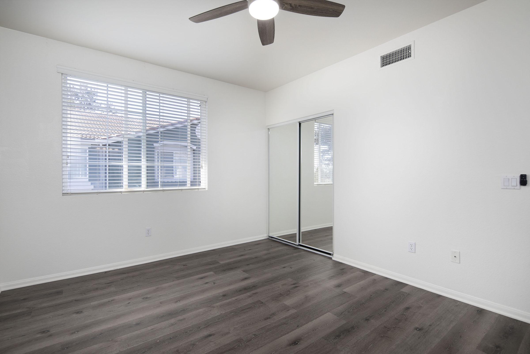
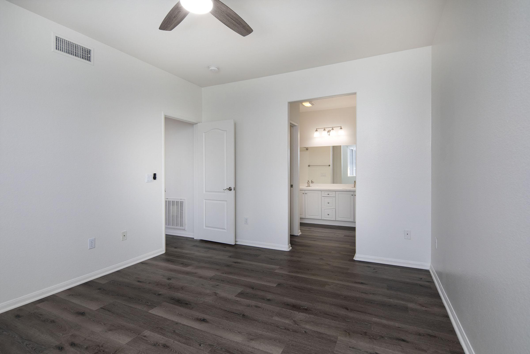
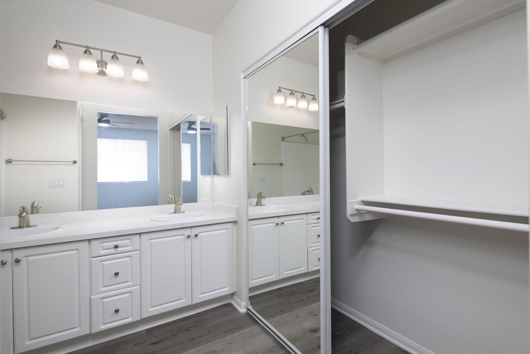
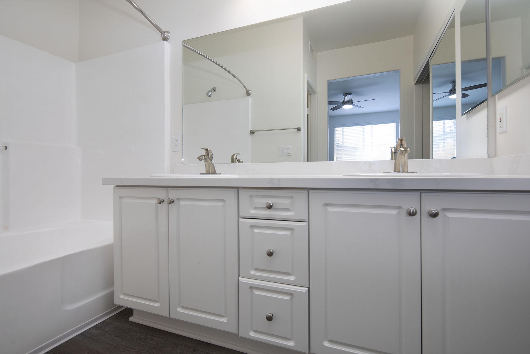
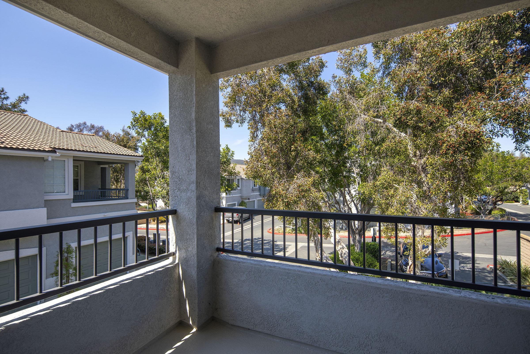
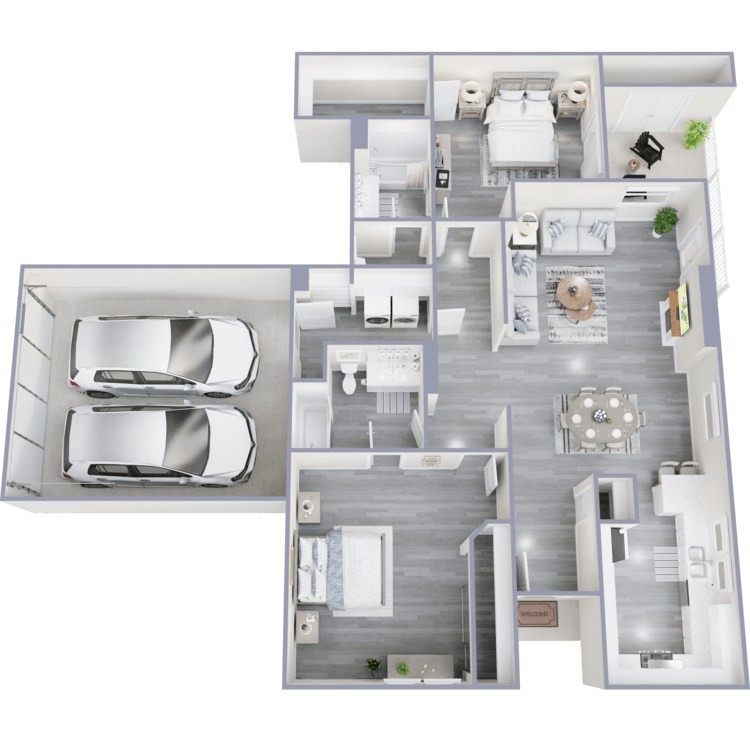
Pegasus 1
Details
- Beds: 2 Bedrooms
- Baths: 2
- Square Feet: 1151
- Rent: Call for details.
- Deposit: $500
Floor Plan Amenities
- 9Ft Ceilings
- Breakfast Bar
- Built-in Entertainment Niches
- Cable Ready
- Carpeted Floors
- Ceiling Fans
- Central Air and Heating
- Decorative Mantles
- Den or Study
- Disability Access
- Dishwasher
- Extra Storage
- Fireplace
- Garage
- Microwave
- Mirrored Closet Doors
- Oval Roman Soaking Tubs
- Pantry
- Private Balconies and Patios
- Refrigerator
- Satellite Ready
- Spacious Walk-In Closets
- Tile Floors
- Vertical Blinds
- Washer and Dryer in Home
* In Select Apartment Homes
Floor Plan Photos
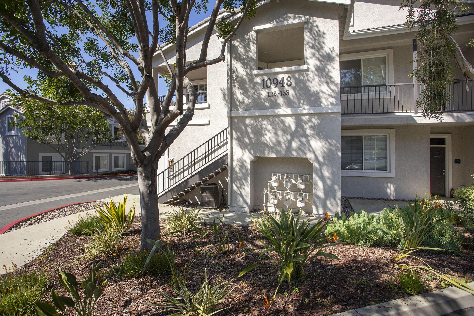
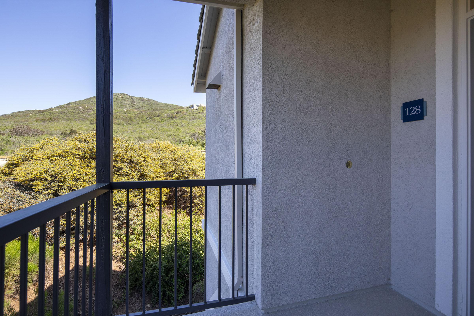
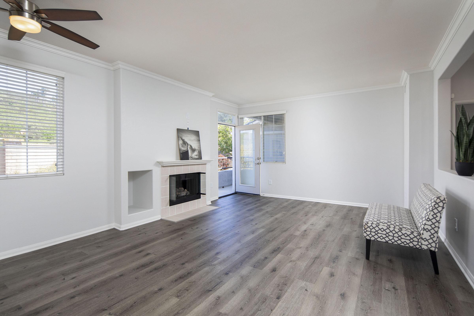
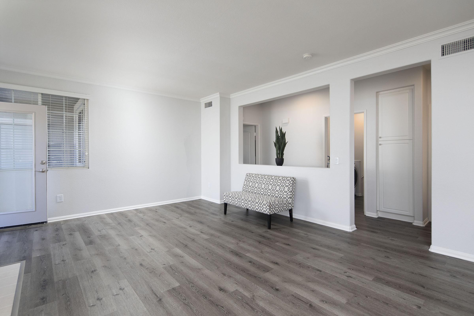
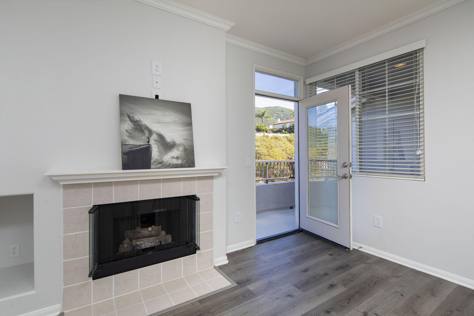
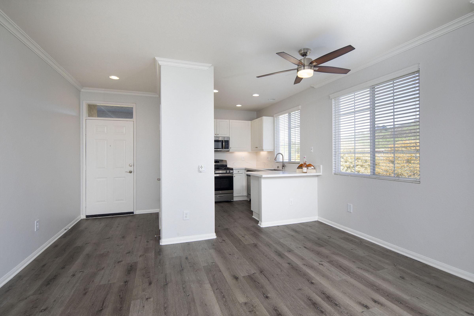
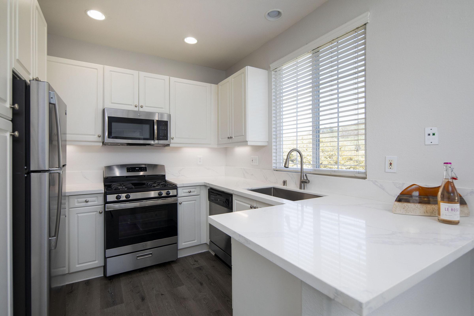
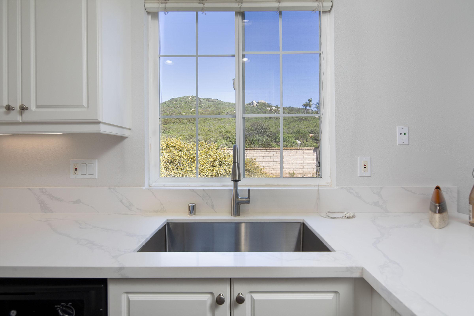
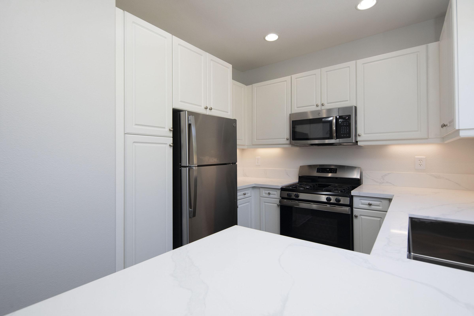
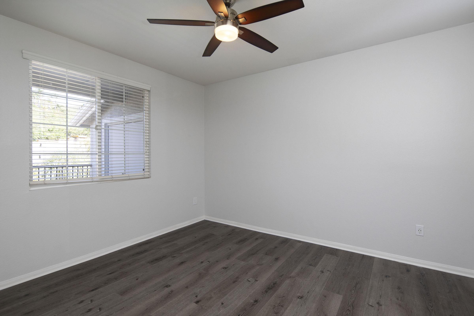
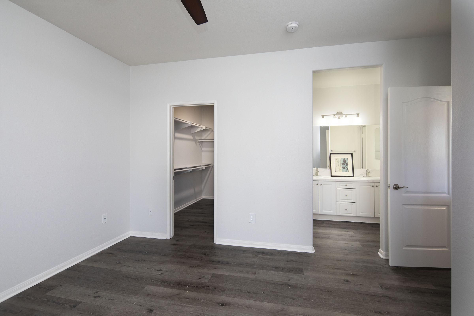
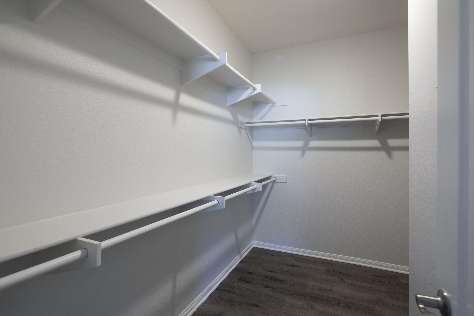
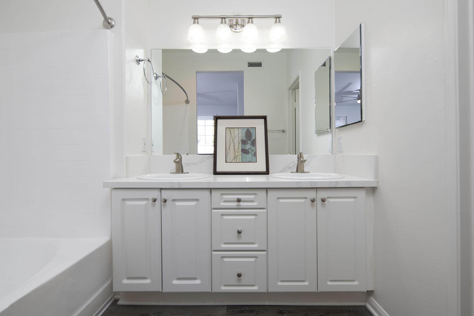
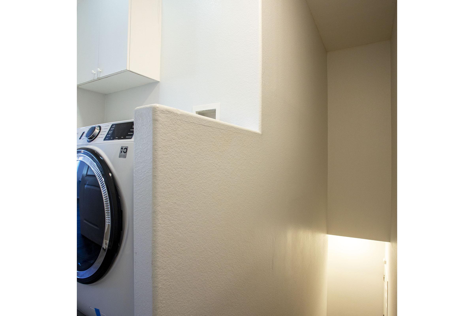
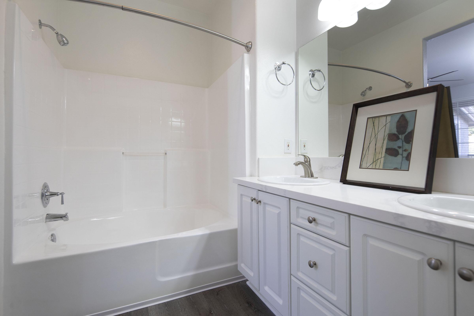
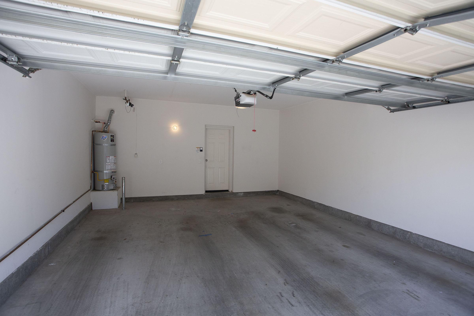
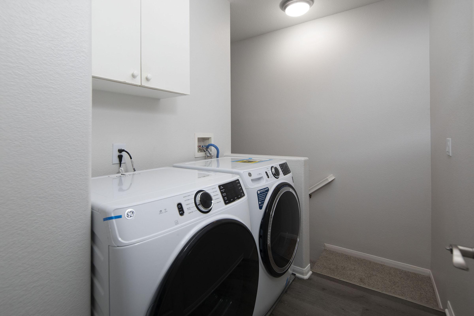
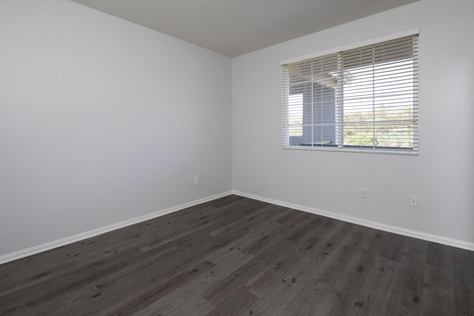
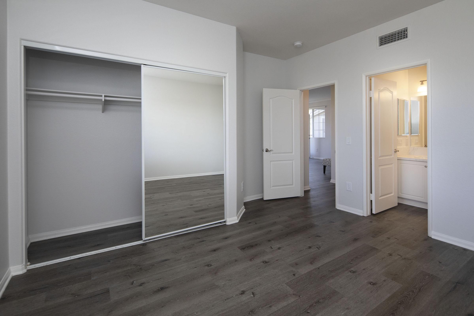
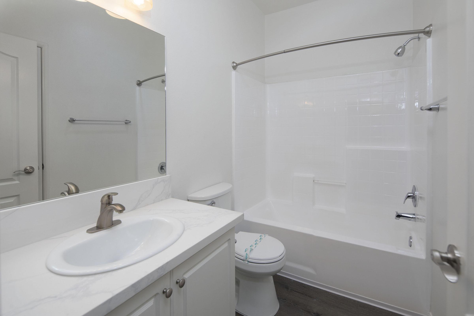
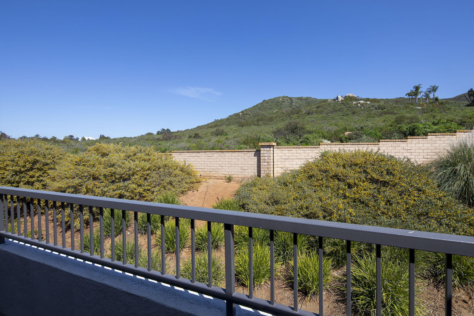
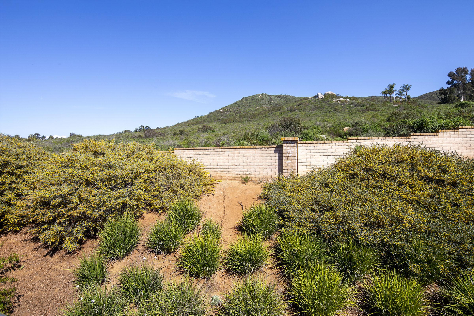
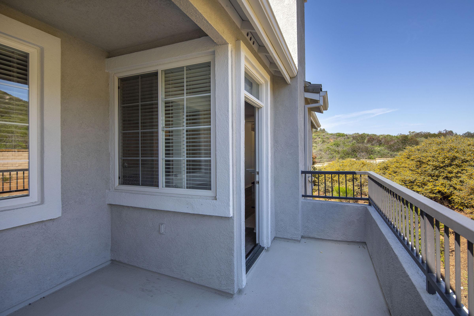
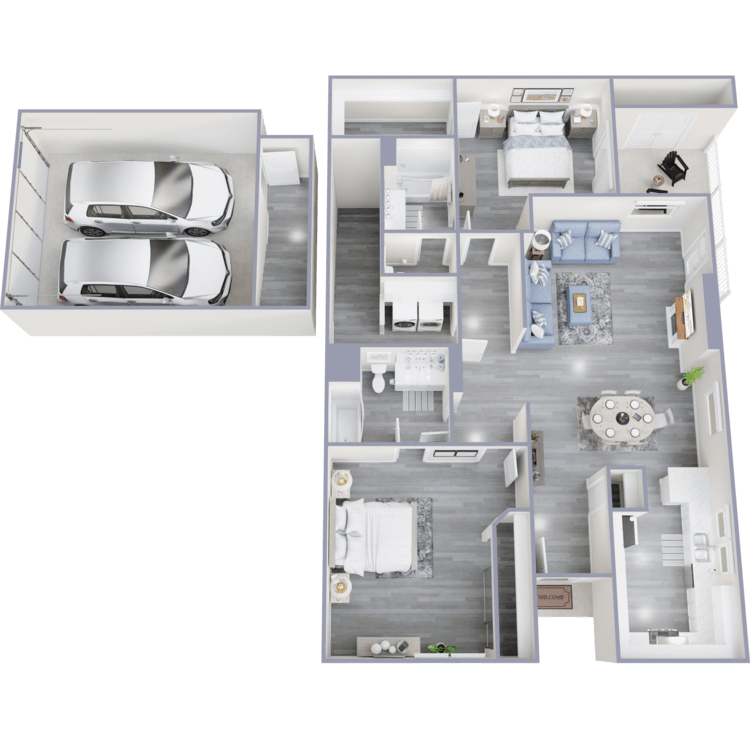
Pegasus 2
Details
- Beds: 2 Bedrooms
- Baths: 2
- Square Feet: 1214
- Rent: Call for details.
- Deposit: $500
Floor Plan Amenities
- 9Ft Ceilings
- Breakfast Bar
- Built-in Entertainment Niches
- Built-in Gas Ranges and Ovens
- Cable Ready
- Carpeted Floors
- Ceiling Fans
- Central Air and Heating
- Decorative Mantles
- Dishwasher
- Extra Storage
- Fireplace
- Garage
- Microwave
- Mirrored Closet Doors
- Oval Roman Soaking Tubs
- Pantry
- Private Balconies and Patios
- Refrigerator
- Satellite Ready
- Spacious Walk-In Closets
- Tile Floors
- Vertical Blinds
- Washer and Dryer in Home
* In Select Apartment Homes
Floor Plan Photos








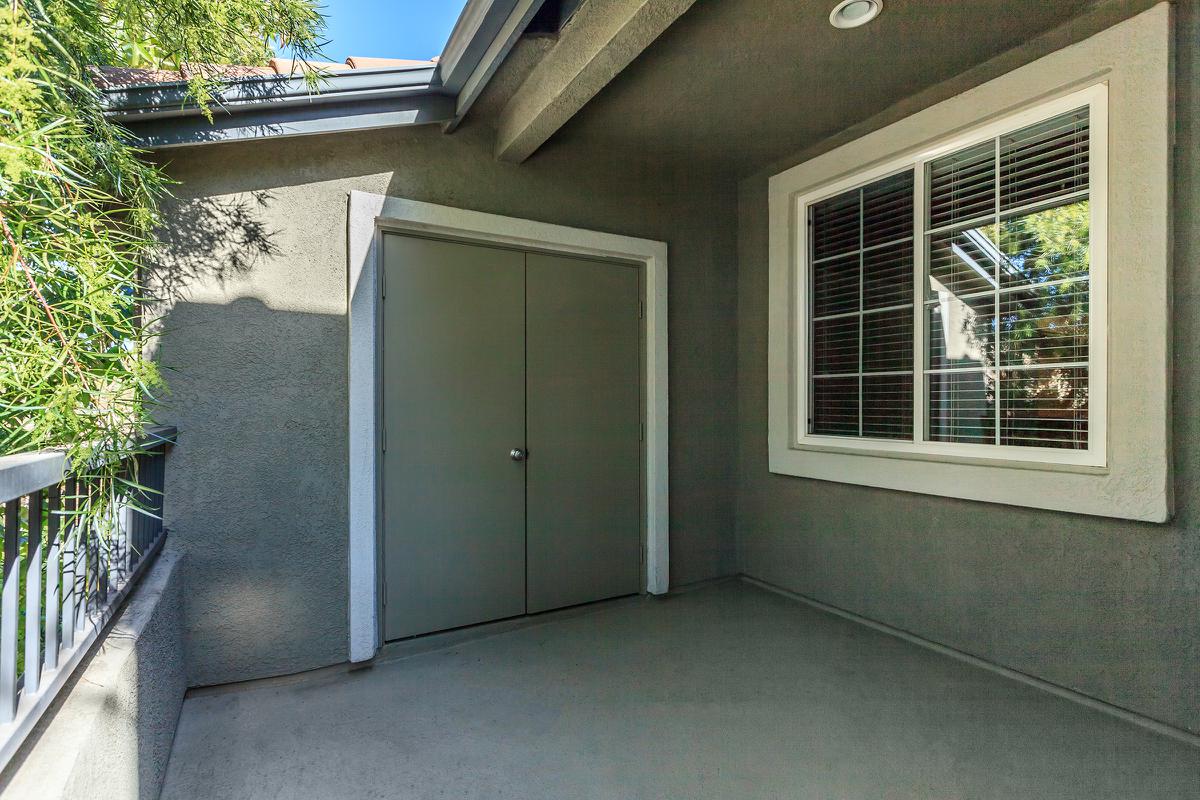
3 Bedroom Floor Plan
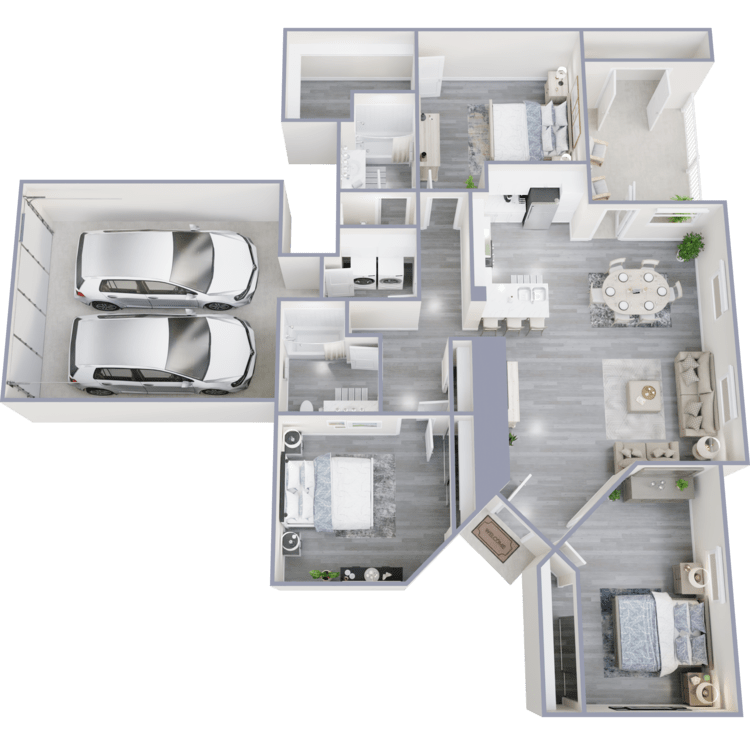
Andromeda 1
Details
- Beds: 3 Bedrooms
- Baths: 2
- Square Feet: 1279
- Rent: Call for details.
- Deposit: $600
Floor Plan Amenities
- 9Ft Ceilings
- Breakfast Bar
- Built-in Entertainment Niches
- Built-in Gas Ranges and Ovens
- Cable Ready
- Carpeted Floors
- Ceiling Fans
- Central Air and Heating
- Decorative Mantles
- Den or Study
- Disability Access
- Dishwasher
- Extra Storage
- Fireplace
- Garage
- Microwave
- Mirrored Closet Doors
- Oval Roman Soaking Tubs
- Pantry
- Private Balconies and Patios
- Refrigerator
- Satellite Ready
- Spacious Walk-In Closets
- Tile Floors
- Vertical Blinds
* In Select Apartment Homes
Floor Plan Photos
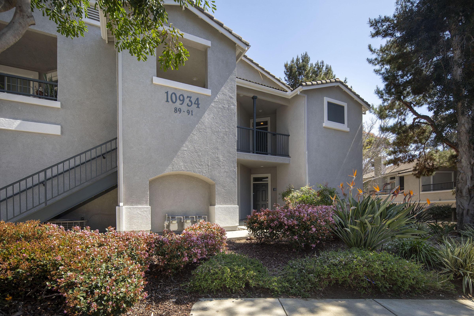
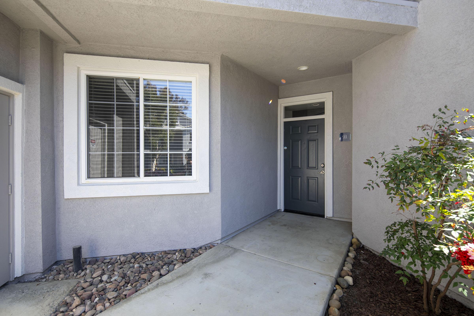
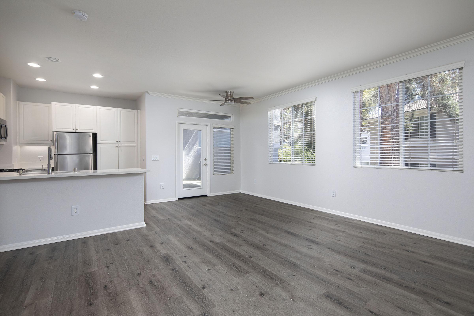
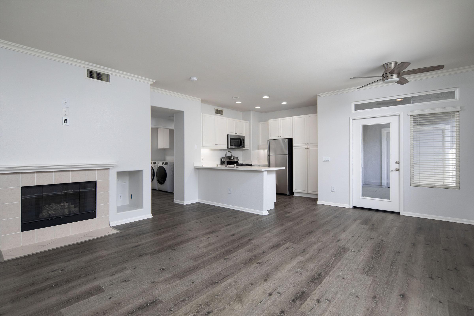
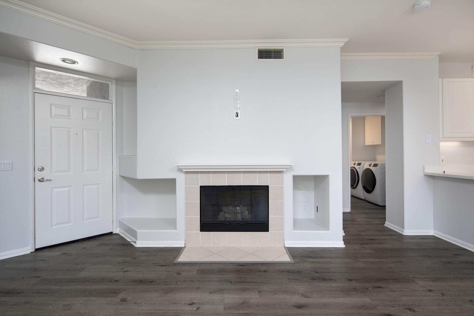
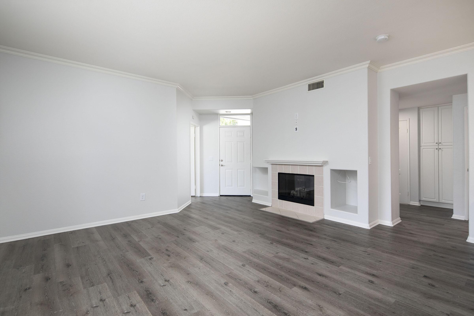
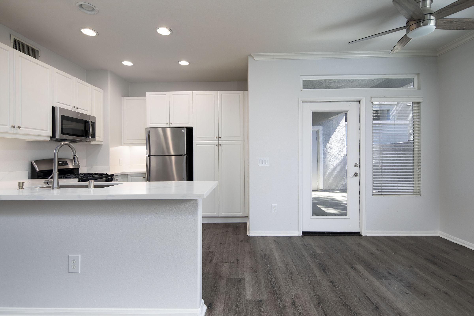
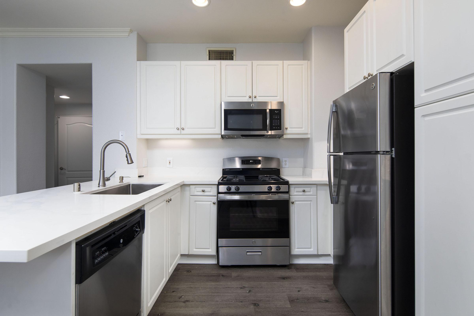
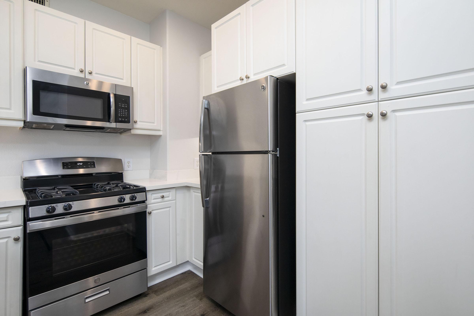
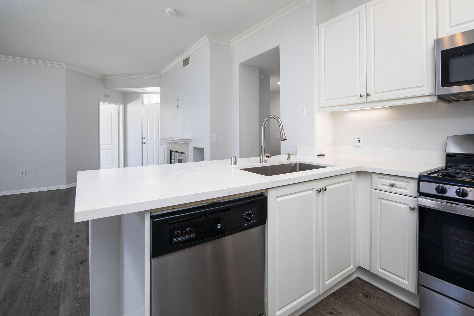
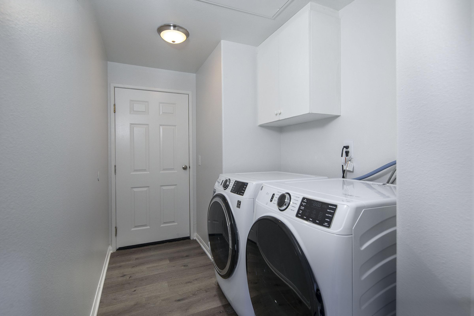
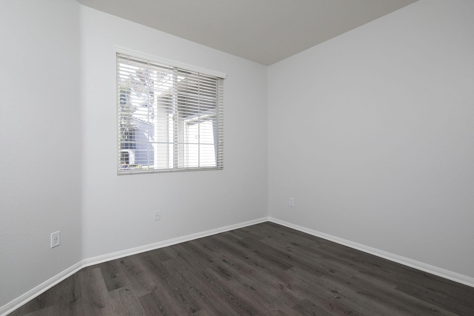
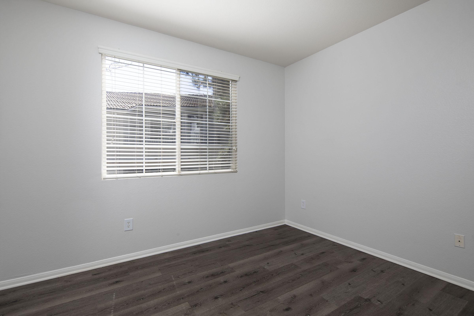
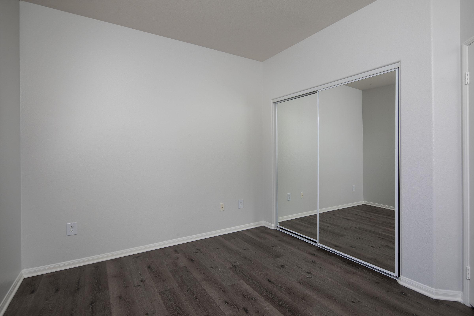
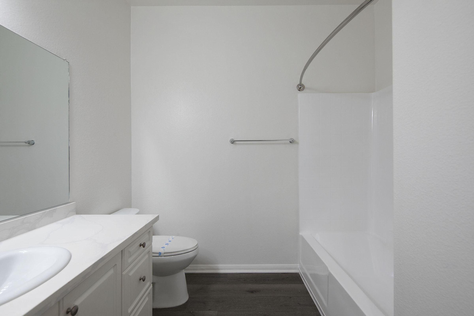
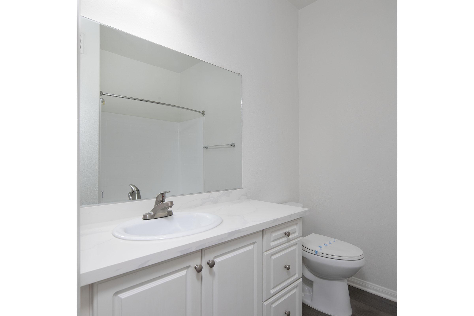
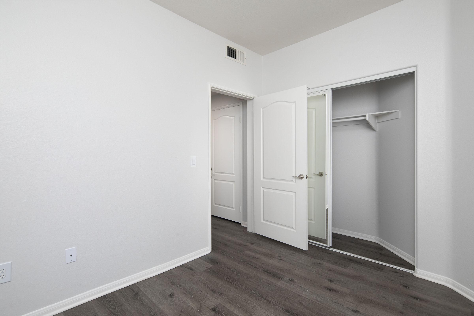
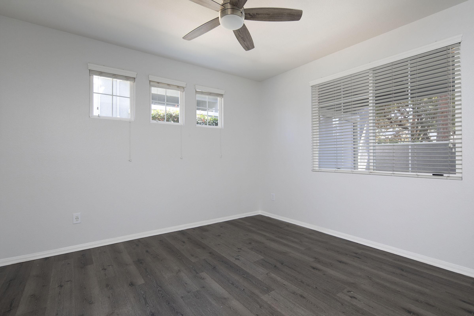
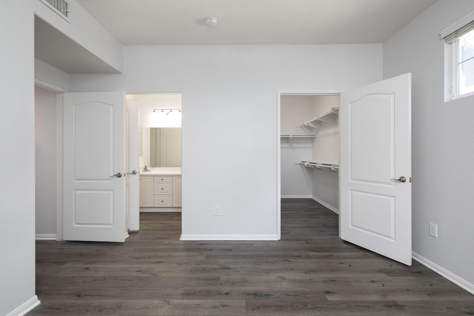
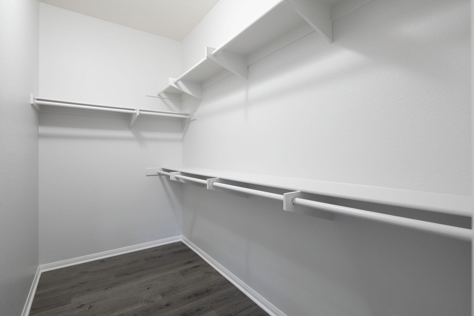
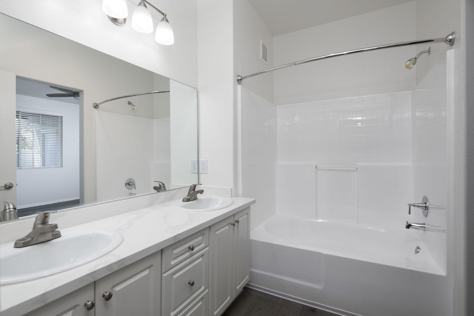
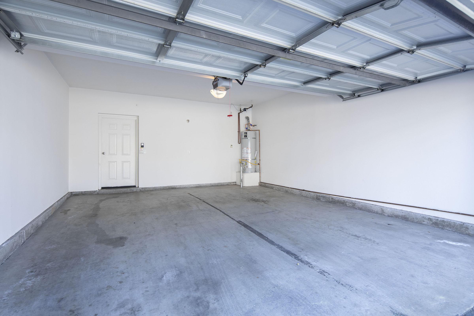
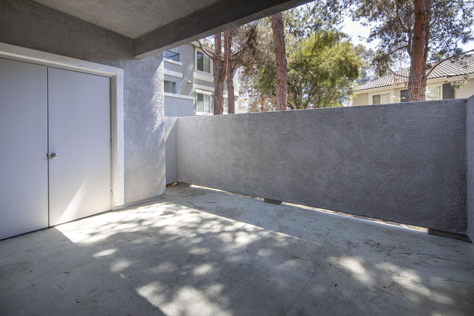
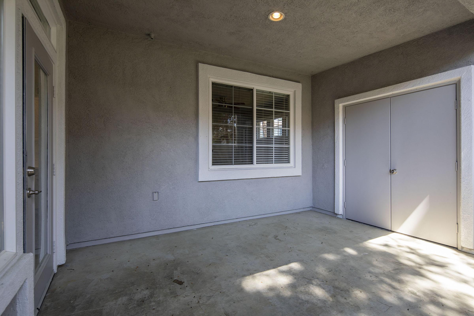
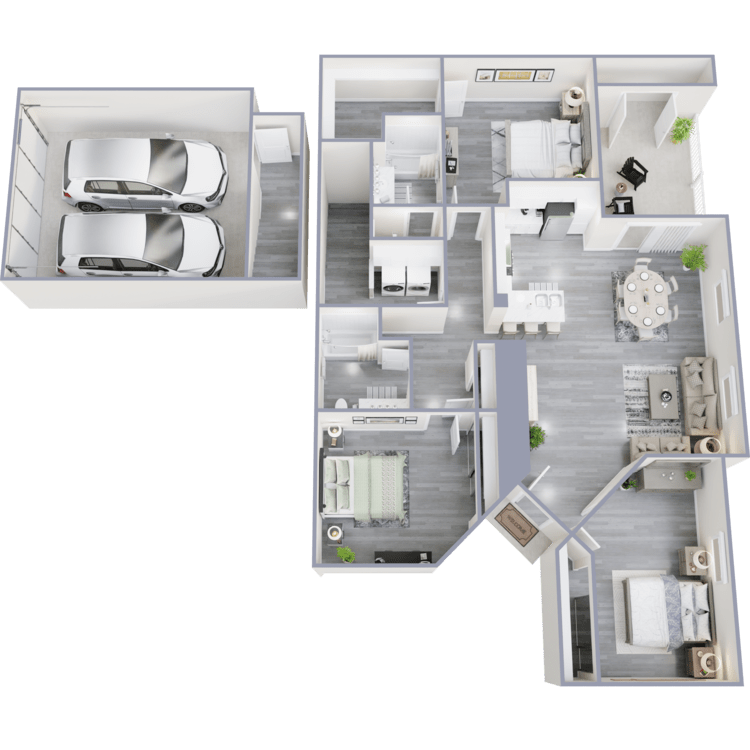
Andromeda 2
Details
- Beds: 3 Bedrooms
- Baths: 2
- Square Feet: 1353
- Rent: Call for details.
- Deposit: $600
Floor Plan Amenities
- 9Ft Ceilings
- Breakfast Bar
- Built-in Entertainment Niches
- Built-in Gas Ranges and Ovens
- Cable Ready
- Carpeted Floors
- Ceiling Fans
- Central Air and Heating
- Decorative Mantles
- Den or Study
- Dishwasher
- Extra Storage
- Fireplace
- Garage
- Microwave
- Mirrored Closet Doors
- Oval Roman Soaking Tubs
- Pantry
- Private Balconies and Patios
- Refrigerator
- Satellite Ready
- Spacious Walk-In Closets
- Tile Floors
- Vertical Blinds
- Washer and Dryer in Home
* In Select Apartment Homes
Floor Plan Photos









Show Unit Location
Select a floor plan or bedroom count to view those units on the overhead view on the site map. If you need assistance finding a unit in a specific location please call us at 877-252-1166 TTY: 711.

Amenities
Explore what your community has to offer
Community Amenities
- Access to Public Transportation
- Assigned Parking
- Beautiful Landscaping
- Business Center
- Cable Available
- Cedar Lined Sauna
- Clubhouse
- Copy & Fax Services
- Disability Access
- Easy Access to Freeways
- Easy Access to Shopping
- Garage
- Gated Access
- High-speed Internet Access
- On-site Maintenance
- Public Parks Nearby
- Shimmering Swimming Pool
- Single or Two Car Garage
- Soothing Spa
- State-of-the-art Fitness Center
- Steam Room
- Tennis Court
Interior Amenities
- 9Ft Ceilings
- Breakfast Bar
- Built-in Entertainment Niches
- Built-in Gas Ranges and Ovens
- Cable Ready
- Carpeted Floors
- Ceiling Fans
- Central Air and Heating
- Decorative Mantles
- Den or Study
- Disability Access
- Dishwasher
- Dual Basin Vanity
- Extra Storage
- Fireplace
- Garage
- Microwave
- Mirrored Closet Doors
- Oval Roman Soaking Tubs
- Pantry
- Private Balconies and Patios
- Recessed Lighting in Kitchens
- Refrigerator
- Satellite Ready
- Spacious Walk-In Closets
- Tile Floors
- Vertical Blinds
- Washer and Dryer in Home
- Wood Style Flooring Throughout*
* In Select Apartment Homes
Pet Policy
Pets Welcome Upon Approval. Limit of 3 pets per home. Non-refundable pet fee is $50 per pet.
Photos
Amenities











Andromeda 1
























Andromeda 2









Orion




















Pegasus 1























Pegasus 2









Neighborhood
Points of Interest
Evening Creek Condominium Rentals
Located 10918 Evening Creek Drive E San Diego, CA 92128Bank
Cafes, Restaurants & Bars
Elementary School
Entertainment
Grocery Store
High School
Hospital
Middle School
Outdoor Recreation
Park
Post Office
Restaurant
Shopping
Contact Us
Come in
and say hi
10918 Evening Creek Drive E
San Diego,
CA
92128
Phone Number:
877-252-1166
TTY: 711
Fax: 858-391-0327
Office Hours
Monday through Saturday: 9:00 AM to 6:00 PM. Sunday: Closed.